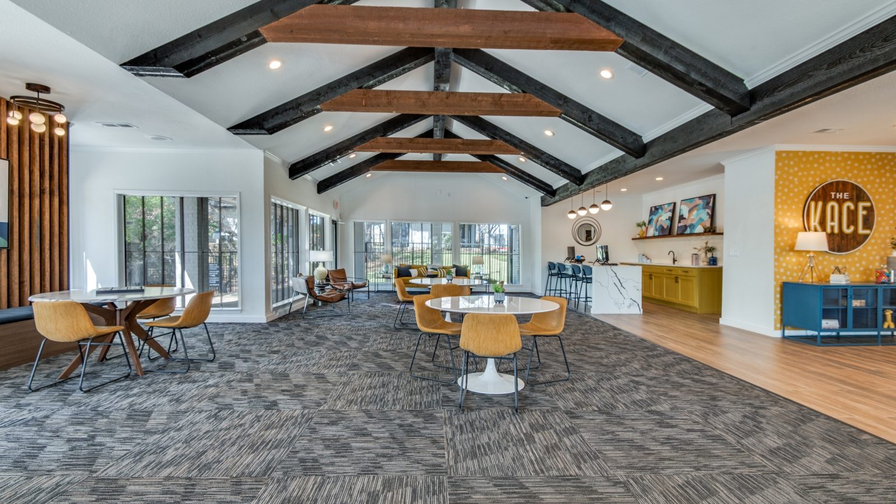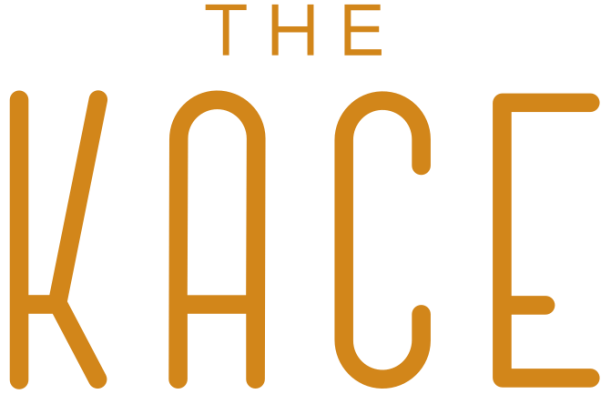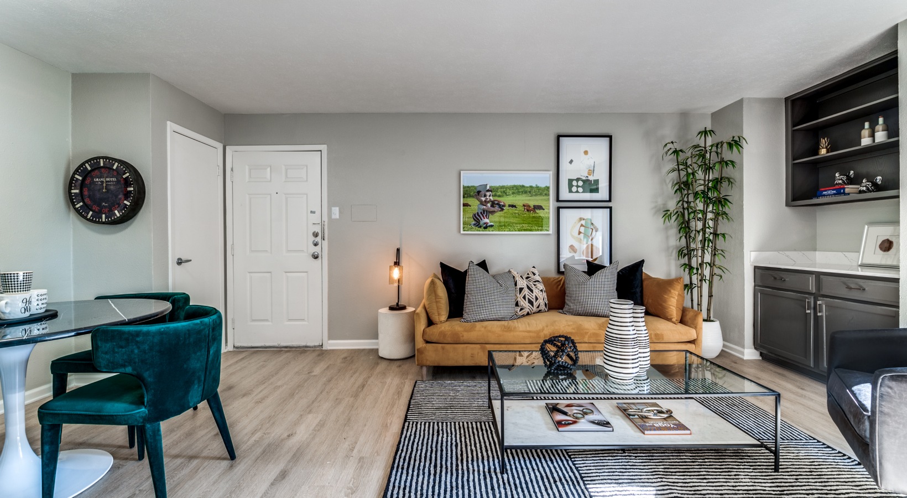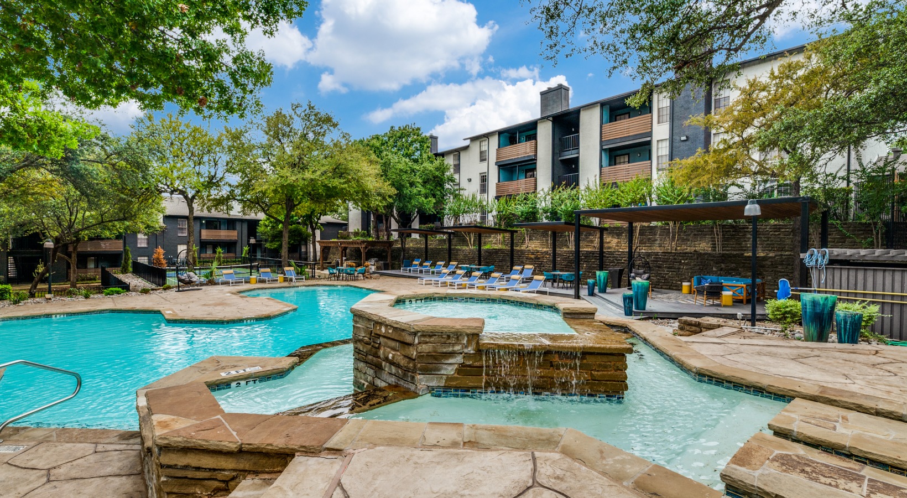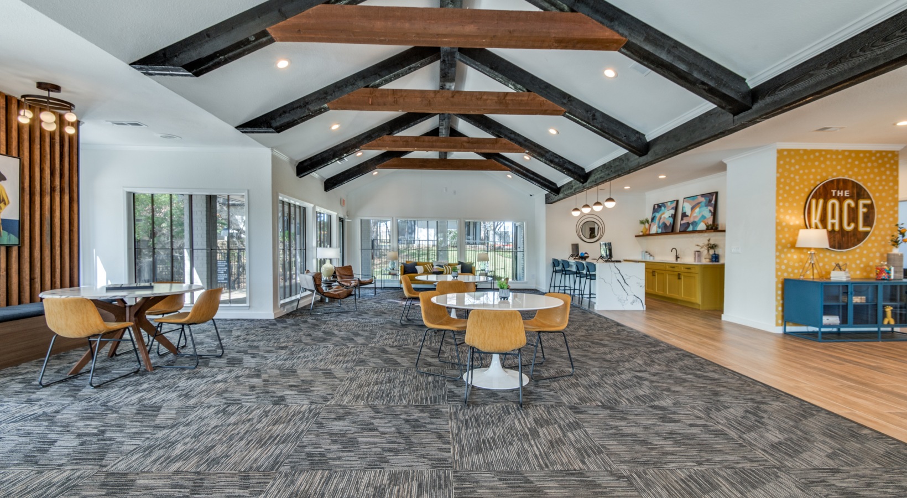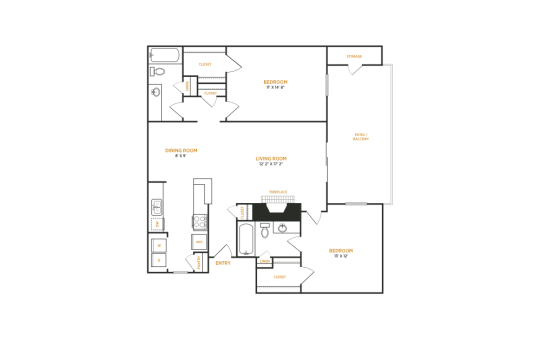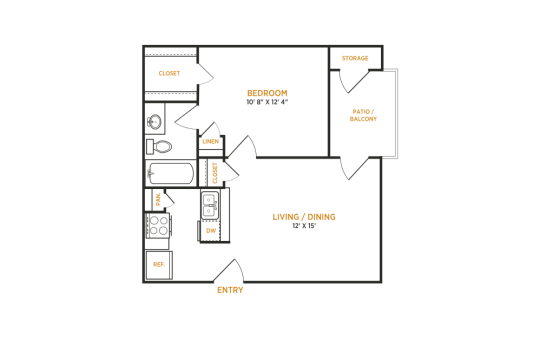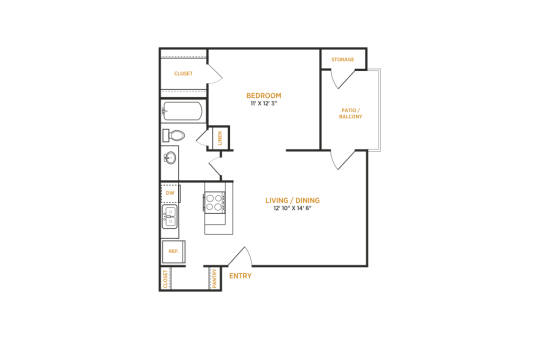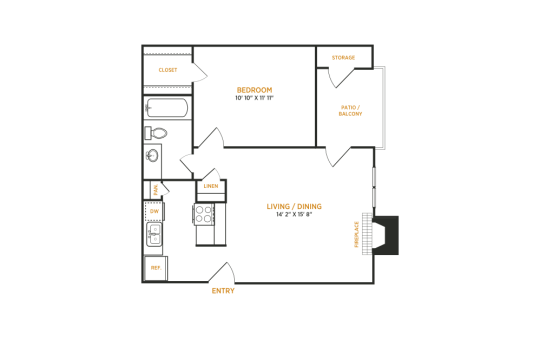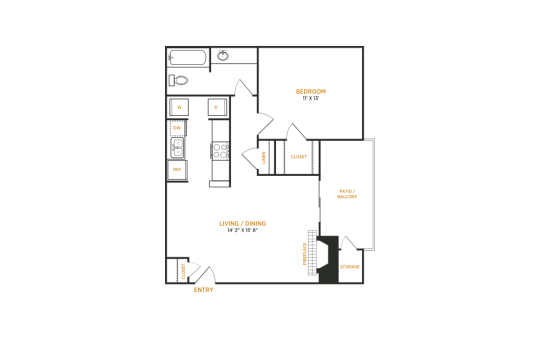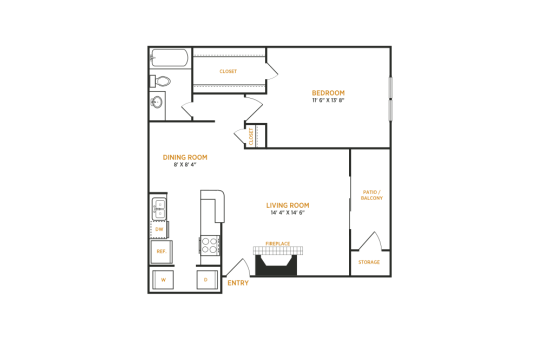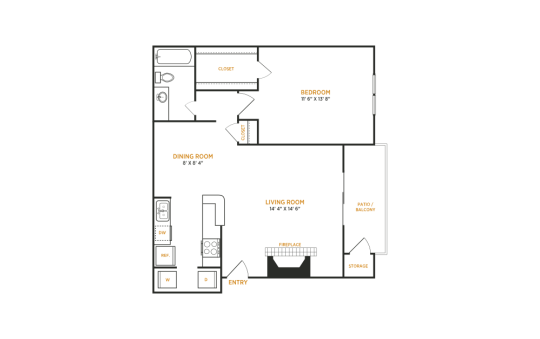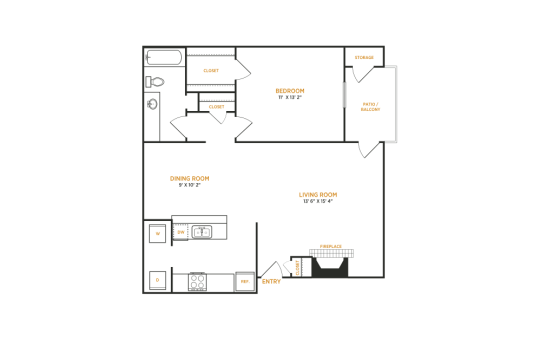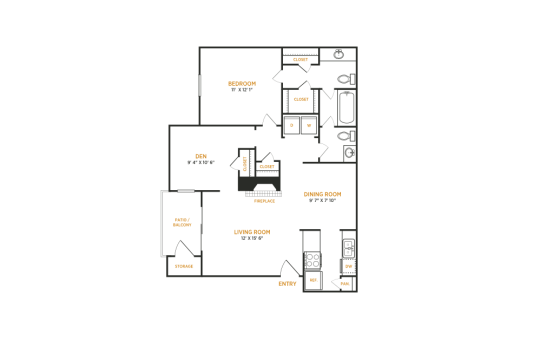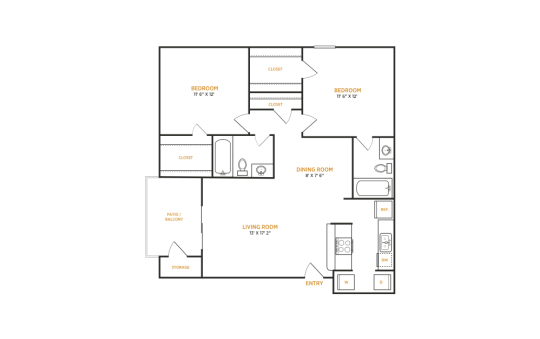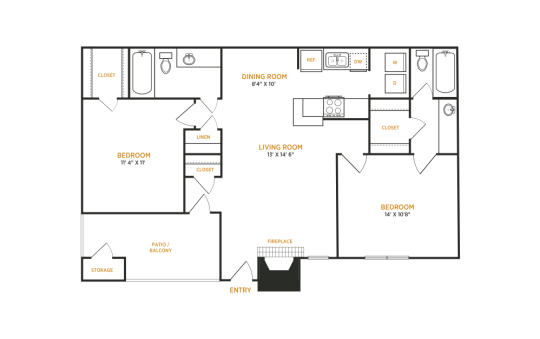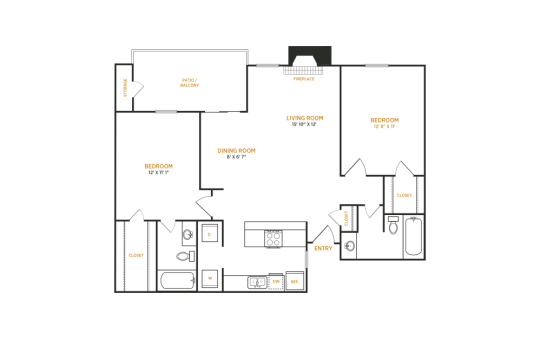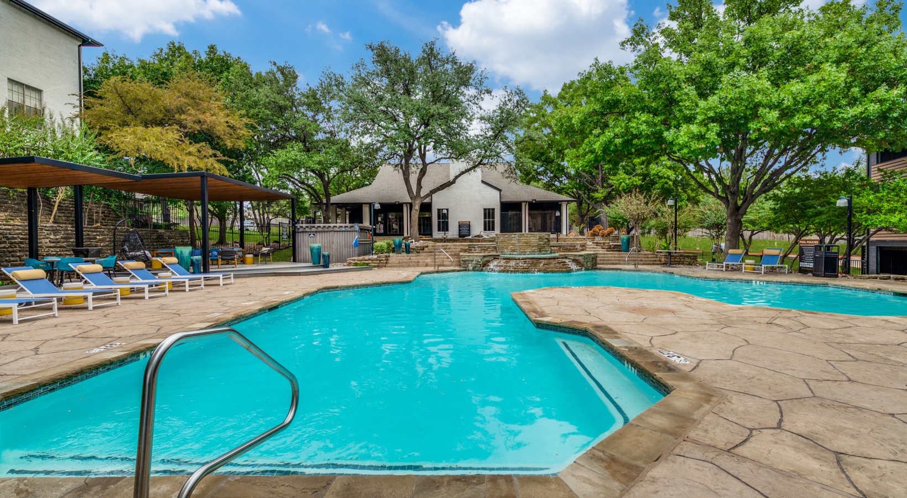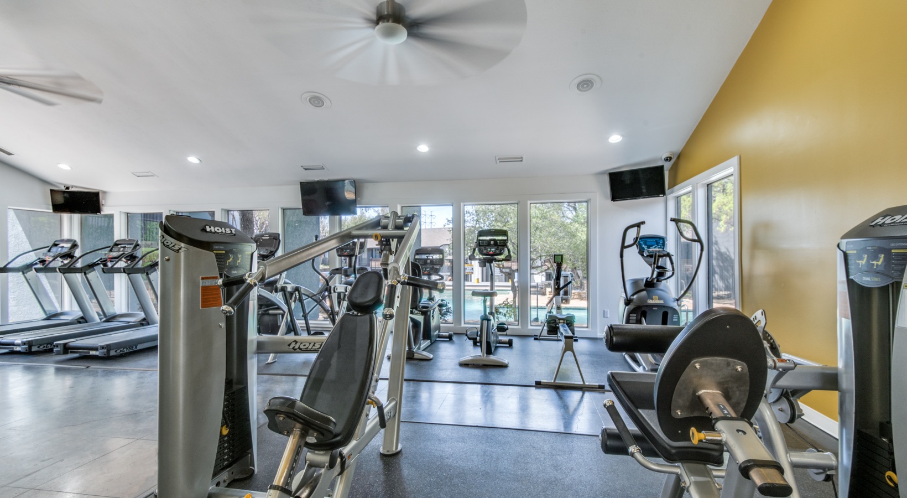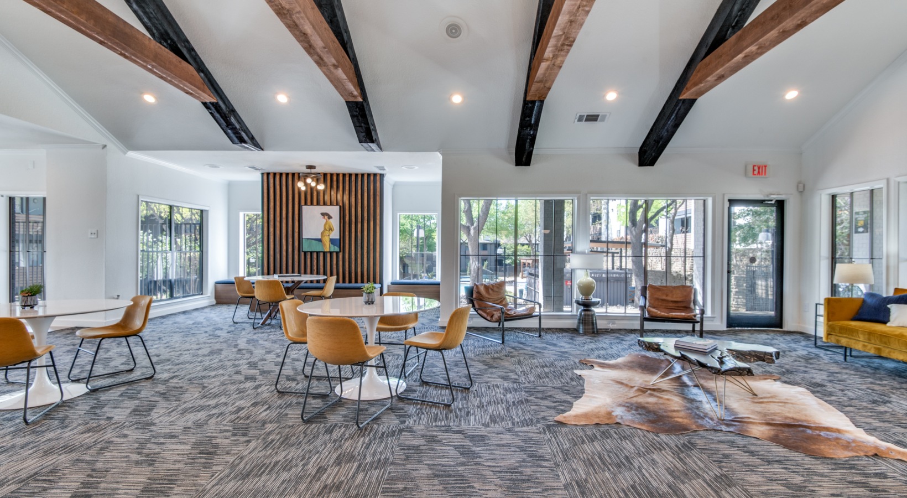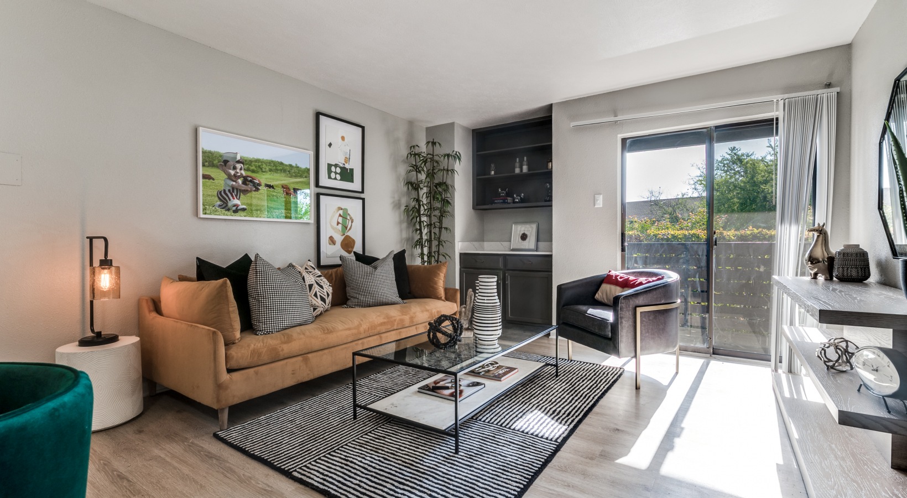Experience the excitement and convenience of East Grand Prairie living at The Kace. Located just minutes from AT&T Stadium, GlobeLife Park, and Six Flags, our community offers the perfect blend of entertainment options and comfortable living. Unwind by the resort-style pool and spa, challenge your friends to a game of pickleball, or explore the nearby Grand Prairie Outlets – all just steps from your front door. The Kace boasts stylish apartment homes with modern features and inviting spaces, providing the ideal environment for your convenient East Grand Prairie lifestyle.
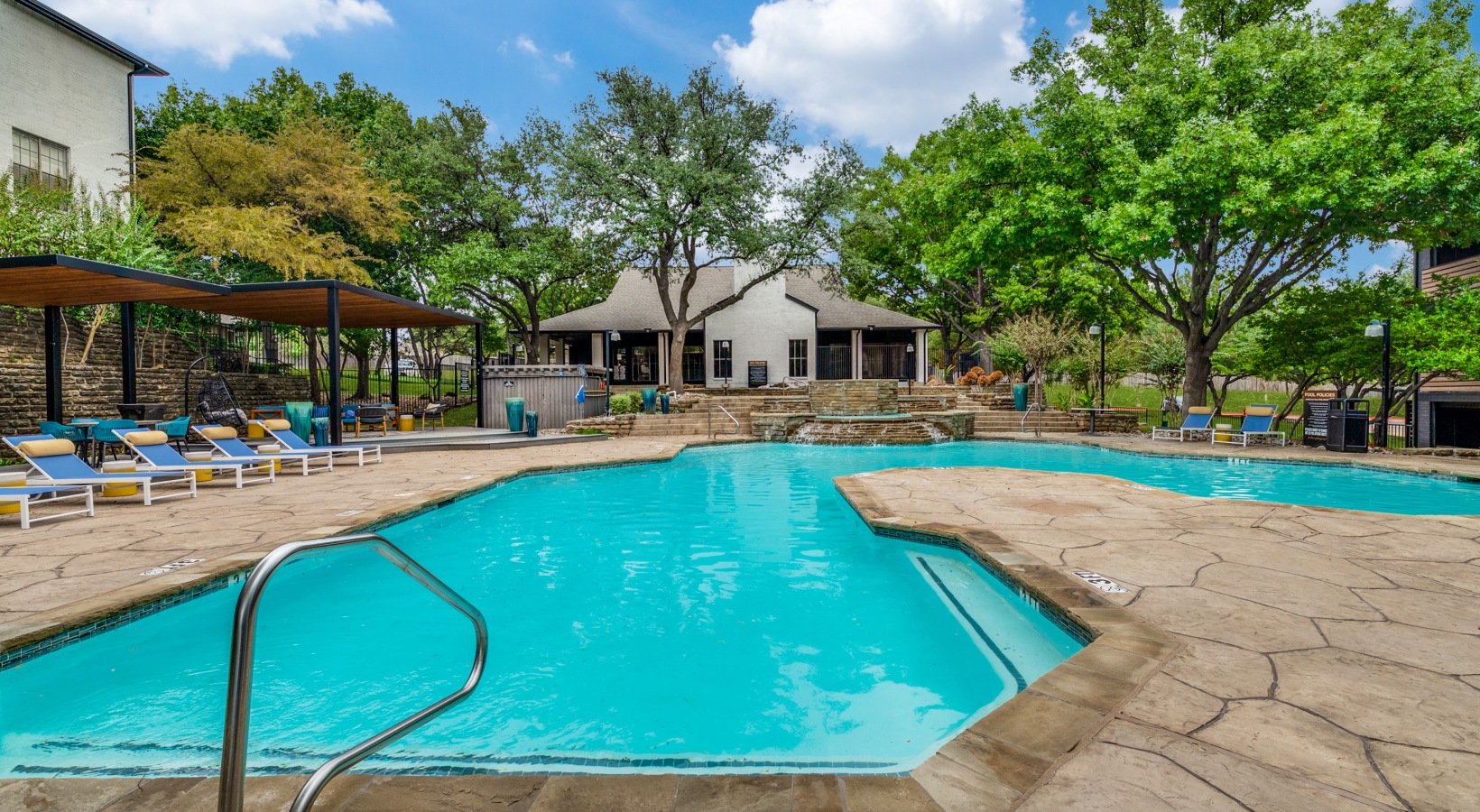
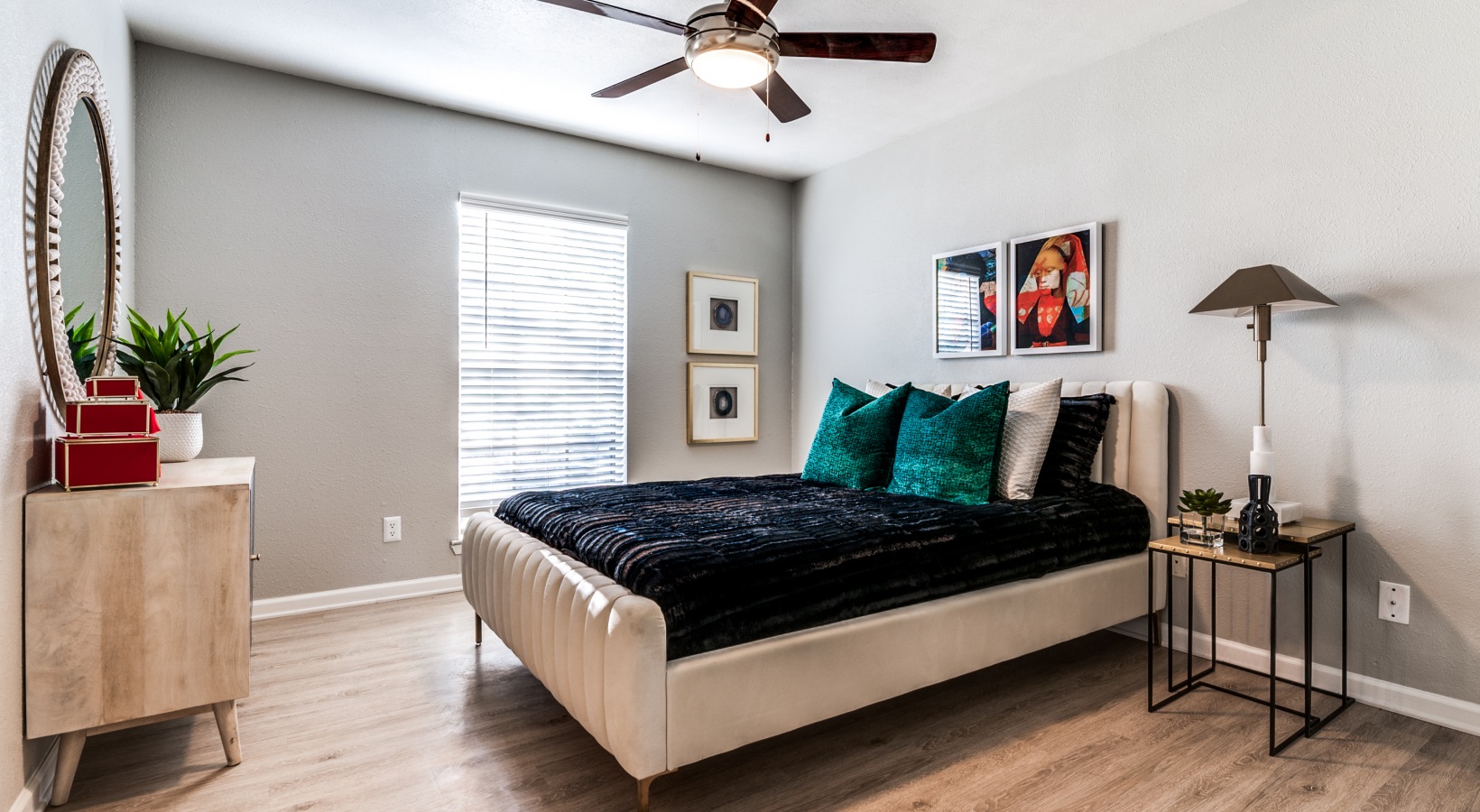
- 24-Hour Emergency Maintenance
- Full-Service Business Center
- Wi-Fi in Common Areas
- Fully Equipped Fitness Center
- Parcel Locker
- Resort-Inspired Pool
- Spa
- Courtyards with Grill Stations
- Outdoor Games
- Basketball Court
- Built-In Bookshelves
- Wood-Burning Fireplace*
- Linen & Spacious Closets
- Private Patios & Balconies*
- Exterior Storage Available
- Mini Blinds
- 9-Foot Ceiling Heights
- Ceiling Fans *
- Washer & Dryer Connections
- Pantries
- Built-In Microwaves*
- Double Stainless-Steel Sinks
- Multi-Cycle Dishwashers
- Under-Counter Lighting
- LED Track Lighting
- Painted Wood Panel Cabinets
